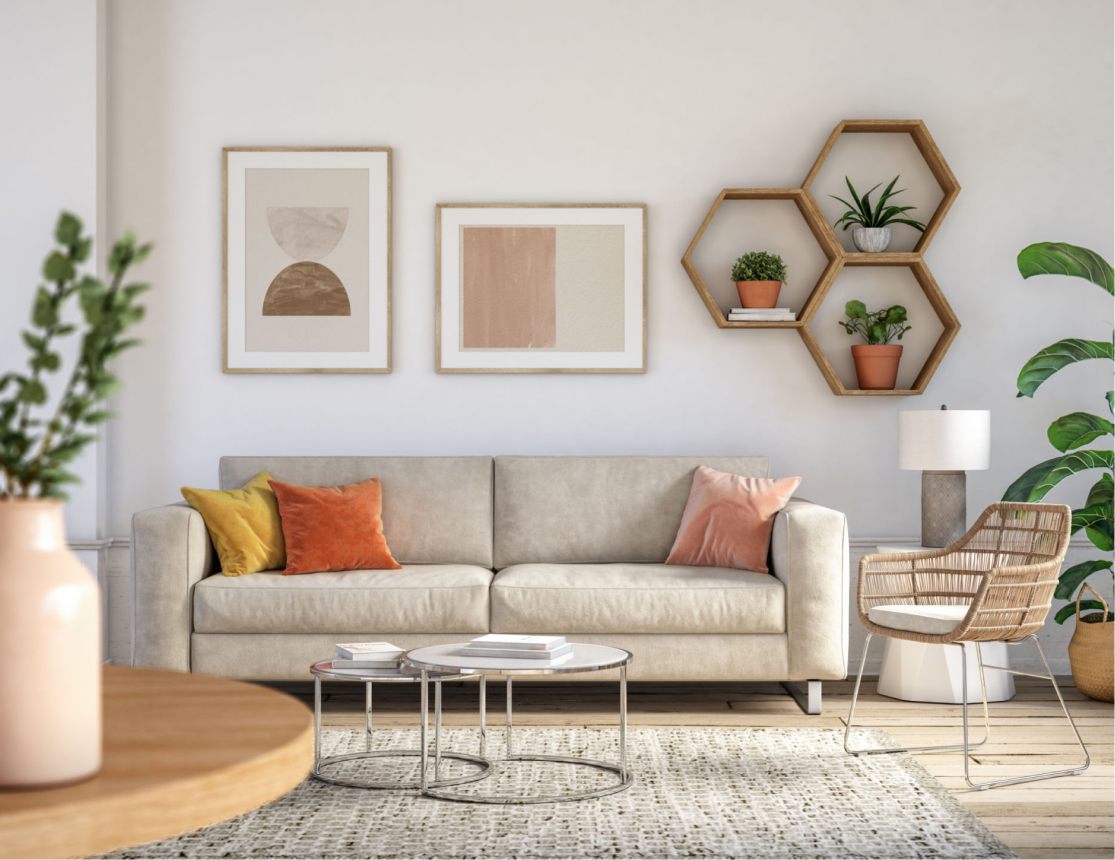50x60 sq ft North Facing 5 BHK G+2 Villa Plan
Project Details
Plot Size
50x60 sq ft
Area
3000 sq.ft
Budget
₹15,000,000
Facing
North
Floors
G + 2
Construction Type
Residential
Bedrooms
5 BHK
Vastu Compliant
Yes
Last updated: 29-10-2025
Project Summary
This premium villa integrates sustainability with modern luxury. The open terrace garden and natural ventilation ensure comfort throughout. Designed for large families seeking elegance and energy efficiency.
Residential Interior Designers
Apartment Interior Designers
Villa Interior Designers
Commercial Interior Designers
- Residential Interior Designers in Hyderabad
- Residential Interior Designers in Delhi
- Residential Interior Designers in Kolkata
- Residential Interior Designers in Mumbai
- Residential Interior Designers in Pune
- Interior Designers in Kochi
- Interior Designers in Bangalore
- Interior Designers in Chennai
- Interior Designers in Coimbatore
- Interior Designers in Hyderabad
- Interior Designers in Delhi
- Interior Designers in Kolkata
- Interior Designers in Mumbai
- Interior Designers in Pune
- Interior Designers in Kerala
- Interior Designers in Trivandrum
- Interior Designers in Kannur
- Interior Designers in Palakkad
- Interior Designers in Calicut
- Interior Designers in Malappuram
- Interior Designers in Kozhikode
- Interior Designers in Kollam
- Interior Designers in Thrissur
- Interior Designers in Alappuzha
- Interior Designers in Kottayam
- Interior Designers in Pathanamthitta
- Interior Designers in Perinthalmanna

