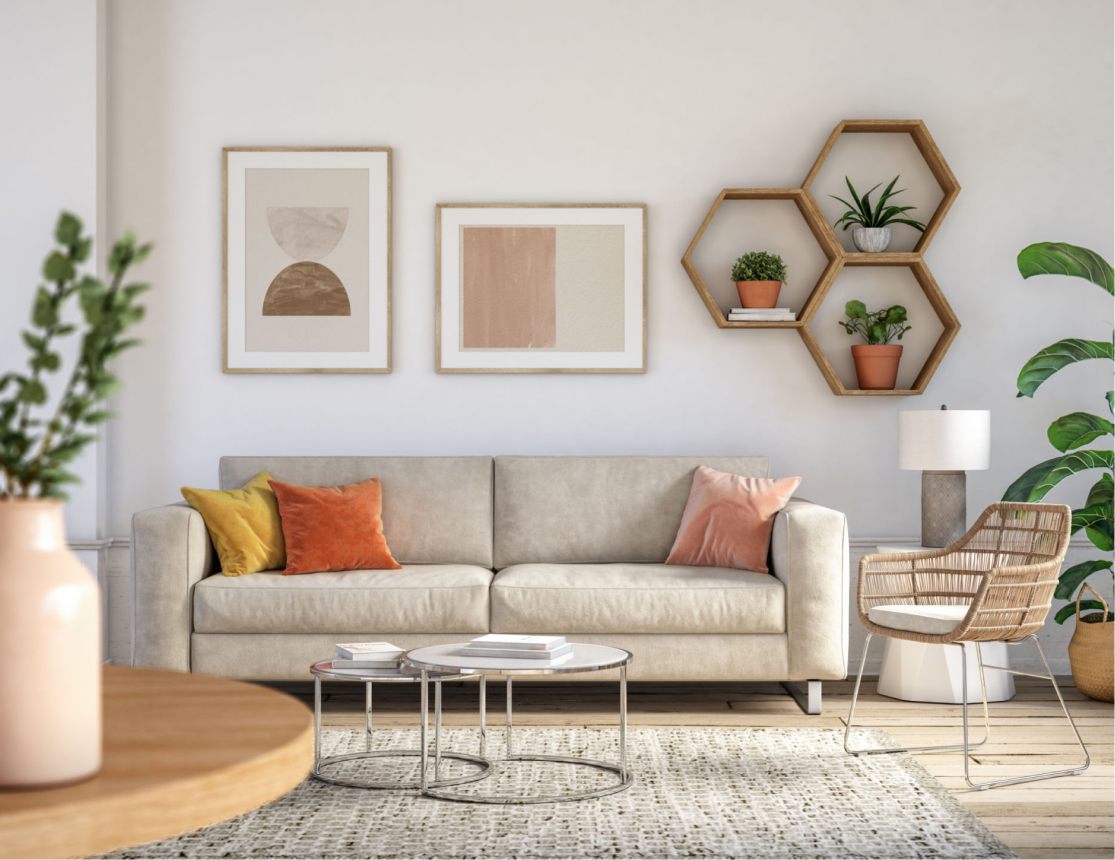70x70 sq ft South-East Facing 8 BHK G+2 Corner Villa Plan
Project Details
Plot Size
70x70 sq ft
Area
4900 sq.ft
Budget
₹25,000,000
Facing
South-East
Floors
G + 2
Construction Type
Residential
Bedrooms
8 BHK
Vastu Compliant
Yes
Last updated: 29-10-2025
Project Summary
A symbol of luxury and space, this villa combines architecture and lifestyle. With a large open layout, gym, and pool, it’s crafted for premium urban homeowners.
Residential Interior Designers
Apartment Interior Designers
Villa Interior Designers
Commercial Interior Designers
- Residential Interior Designers in Hyderabad
- Residential Interior Designers in Delhi
- Residential Interior Designers in Kolkata
- Residential Interior Designers in Mumbai
- Residential Interior Designers in Pune
- Interior Designers in Kochi
- Interior Designers in Bangalore
- Interior Designers in Chennai
- Interior Designers in Coimbatore
- Interior Designers in Hyderabad
- Interior Designers in Delhi
- Interior Designers in Kolkata
- Interior Designers in Mumbai
- Interior Designers in Pune
- Interior Designers in Kerala
- Interior Designers in Trivandrum
- Interior Designers in Kannur
- Interior Designers in Palakkad
- Interior Designers in Calicut
- Interior Designers in Malappuram
- Interior Designers in Kozhikode
- Interior Designers in Kollam
- Interior Designers in Thrissur
- Interior Designers in Alappuzha
- Interior Designers in Kottayam
- Interior Designers in Pathanamthitta
- Interior Designers in Perinthalmanna

