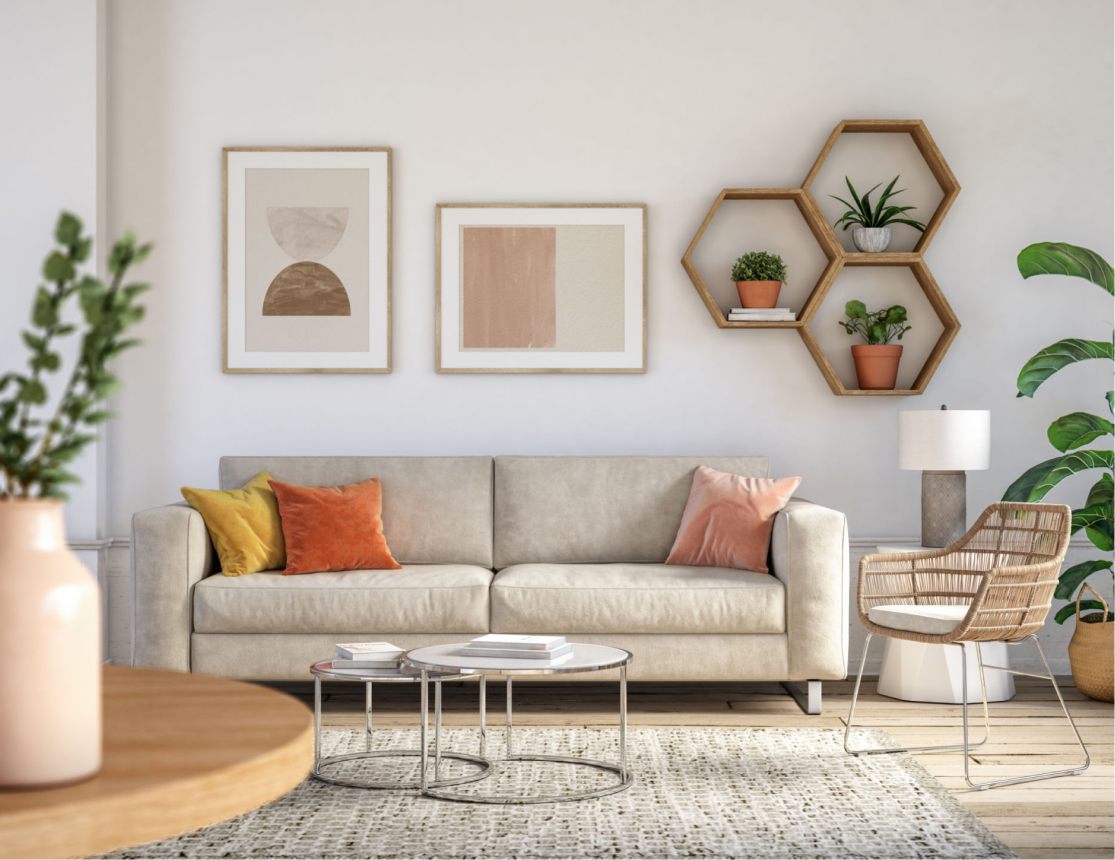30x40 sq ft East Facing 6 BHK G+3 Duplex House Plan
Project Details
Plot Size
30x40 sq ft
Area
1200 sq.ft
Budget
₹9,000,000
Facing
East
Floors
G + 3
Construction Type
Residential
Bedrooms
6 BHK
Vastu Compliant
Yes
Last updated: 29-10-2025
Project Summary
A multi-functional duplex with a separate rental floor that maximizes both living and income potential. East-facing orientation ensures positivity and natural light.
Residential Interior Designers
Apartment Interior Designers
Villa Interior Designers
Commercial Interior Designers
- Residential Interior Designers in Hyderabad
- Residential Interior Designers in Delhi
- Residential Interior Designers in Kolkata
- Residential Interior Designers in Mumbai
- Residential Interior Designers in Pune
- Interior Designers in Kochi
- Interior Designers in Bangalore
- Interior Designers in Chennai
- Interior Designers in Coimbatore
- Interior Designers in Hyderabad
- Interior Designers in Delhi
- Interior Designers in Kolkata
- Interior Designers in Mumbai
- Interior Designers in Pune
- Interior Designers in Kerala
- Interior Designers in Trivandrum
- Interior Designers in Kannur
- Interior Designers in Palakkad
- Interior Designers in Calicut
- Interior Designers in Malappuram
- Interior Designers in Kozhikode
- Interior Designers in Kollam
- Interior Designers in Thrissur
- Interior Designers in Alappuzha
- Interior Designers in Kottayam
- Interior Designers in Pathanamthitta
- Interior Designers in Perinthalmanna

